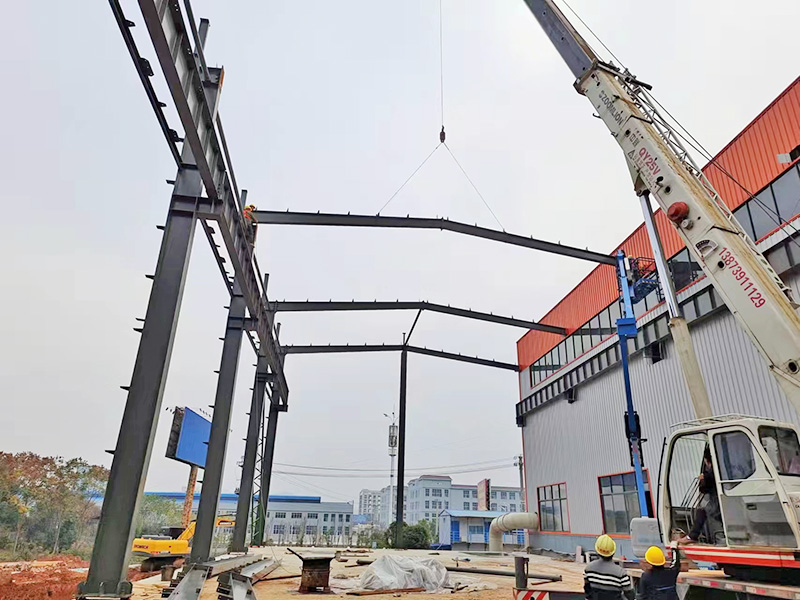Build quality steel structures
Service Hotline:
Welcome to the website of Guangdong Hongzhuo Steel Structure Engineering Co., Ltd.!
Build quality steel structures
Service Hotline:

Steel structure company high-rise steel structure generally refers to more than six layers (or 30m or more), mainly using steel, steel plate connected or welded into members, and then connected and welded into the structural system. High-rise steel structure commonly used steel frame structure, steel frame - concrete core tube structure. The latter is widely used in modern high-rise and super high-rise steel structures, in fact, it belongs to the steel-concrete mixed structure.
1. Frame structure of rigid belt truss
In order to connect the outer columns of the frame structure with the inner belt trusses, rigid belt trusses can be arranged in the middle and top of the building. The 1974 construction of the Bank of Wisconsin building in Milwaukee is a case in point.
2, frame tube structure If all the components were connected to each other in some way, the whole building would be like a hollow cylinder or a rigid box emanating from the ground. At this time, all the strength and stiffness of the entire structure of the high-rise building against wind loads will reach maximum efficiency. This particular structural system was first used in Chicago's 43-story reinforced concrete DeWitt reddish-brown apartment building. But of all the applications of this structural system, the most striking was the 100-story double-barrel World Trade Center building in New York.3, diagonal truss barrel
The outer columns of the building can be arranged independently of each other, or they can be connected by cross-braced members through the center line of the beam column to form a co-working cylinder structure. This height structure was first adopted by the John Hancock Center Building in Chicago. The amount of steel used in this project is comparable to that used in a traditional 40-storey building.
4, cylinder
With the increasing demand for higher buildings. The barrel structure and the diagonal truss barrel are designed in bundles to form larger barrels to maintain the high efficiency of the building. The 110-story Sears Roebuck headquarters in Chicago has nine cylinders, divided into three sections from the base. The terminals in these independent cylinders are located in the building body of different heights, which fully reflects the architectural style liberalization potential of this new structural concept. At 1,450 feet (442 meters) high, it is the tallest building in the world.
5, thin shell cylinder system
This tubular structure system is designed to enhance the resistance of super tall buildings to side forces (wind loads and seismic loads) and the resistance of the building to side movement. Thin-shell barrel is another big leap in barrel system.
The progress of thin shell cylinder is to use the front of high-rise buildings (walls and plates) as structural components that work together with the cylinder, which provides an effective way for high-rise buildings to resist lateral loads, and can obtain indoor space without columns, low cost, and large ratio of use area to building area. Due to the contribution of the thin shell facade, the components of the entire frame cylinder do not need to be of excessive mass.
This makes the structure both light and economical. All typical columns and underwindow wall joists are rolled profiles, minimizing the use and cost of combined components. The thickness around the joists can also be appropriately reduced. The size of the upsetting beam on the wall, which may take up valuable space, can also be controlled to the greatest extent possible.This architecture has been used by the One Mellon Banking Center in Pittsburgh. The system in reinforced concrete: although the steel structure of high-rise buildings started relatively early, but the development of reinforced concrete high-rise buildings is very fast, whether in office buildings or apartment houses have become a strong competitor of the rigid structure system.
6, frame cylinder
As mentioned above, the frame tube concept was first adopted for the 43-story Dewees apartment building. In this building, the outer columns are 5.5 feet (1.68 m) apart. The inner columns, on the other hand, need to support 8 inches of beamless plate. Barrel-in-barrel construction: Another reinforced concrete system for office buildings combines traditional shear wall structures with outer frame tubes.
The system consists of an outer frame with a small column distance and a rigid shear wall cylinder around the central equipment area. This barrel-in-barrel structure makes the current tallest lightweight concrete building in the world (a one-shell shopping mall in Houston) only as expensive as a 35-story traditional shear-wall structure. The joint system of steel structure and concrete structure has also been developed. The hybrid system designed by Skidmore,Owings and Merrill is a good example.
In this system, the external concrete frame tubes surround the internal steel frame, thus combining the advantages of the reinforced concrete system and the steel structural system. The 52-story one-shell Plaza Tower in New Orleans uses this system. Steel structure refers to the structure in which steel plays a leading role in the building structure, which is a very broad concept. Most steel structures include architectural design, engineering and technology.
Telephone
0769-82669853
13925799110

Mobile Site

Mobile Site